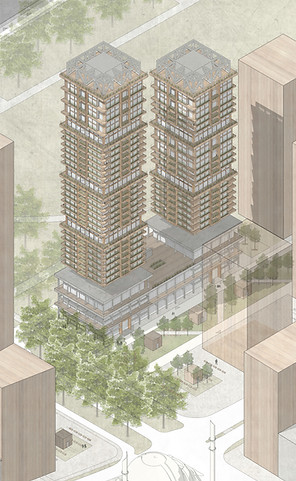MASTERTHESIS, 2020
Dwellings in the Green Ring, Cologne
Master's Thesis, TU Dortmund
The urban vision provides densification in form of a scultptural high-rise ring along the concentric urban park. the so-called Green Ring. Thus, the towers become a new part of the concentric city morphology. Higher Buildings are placed along the road so that the city gets again a visible contour. The concept is radically dense and high: a maximum use of space and minimum sealng is aimed to free enough space for the urban park.
The architectural vision envisages a 150m wooden hybrid high-rise residential tower. The building includes public facilities like artist studios, offics, gym and shops. The apartments, privately financed and cooperative, are locatd above the treetops to provide a view over the city. The greening of the outer facade on the residential floors is a crucial part of the architecture. The essential material is timber, a renewable, CO2-neutral and regional building material with a hgh prefabrication rate and high rationalization in the construction process. In order to fulfill structural requirements and fire protection, concrete is used where necessary.

















